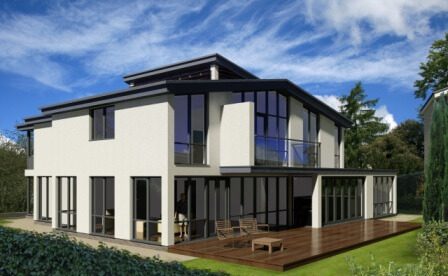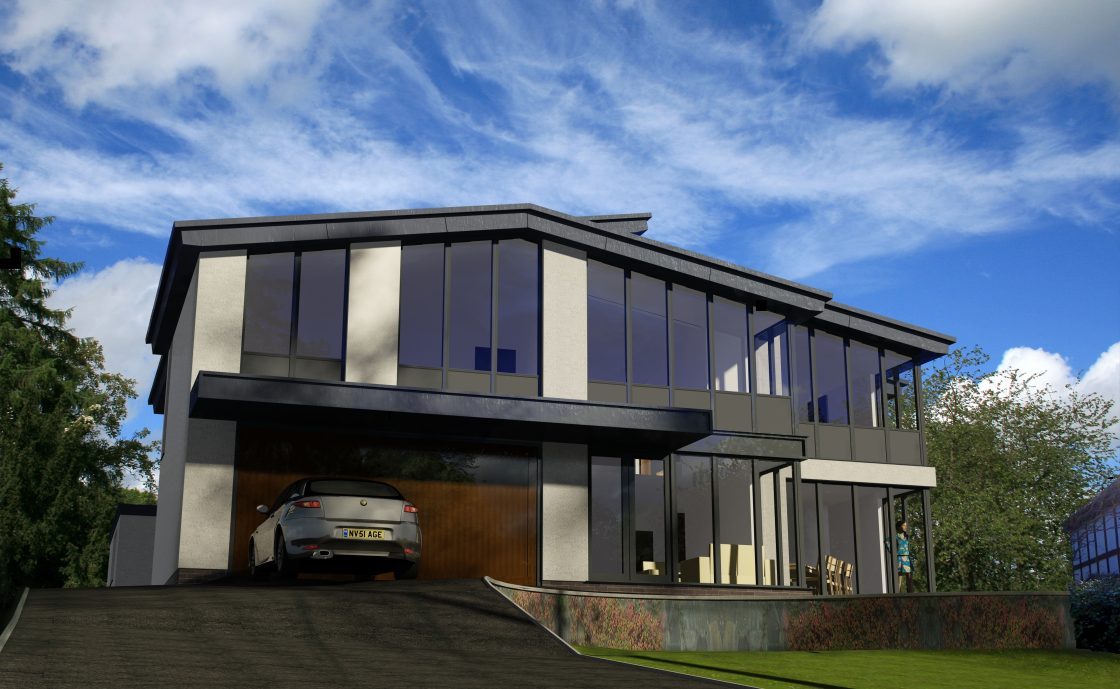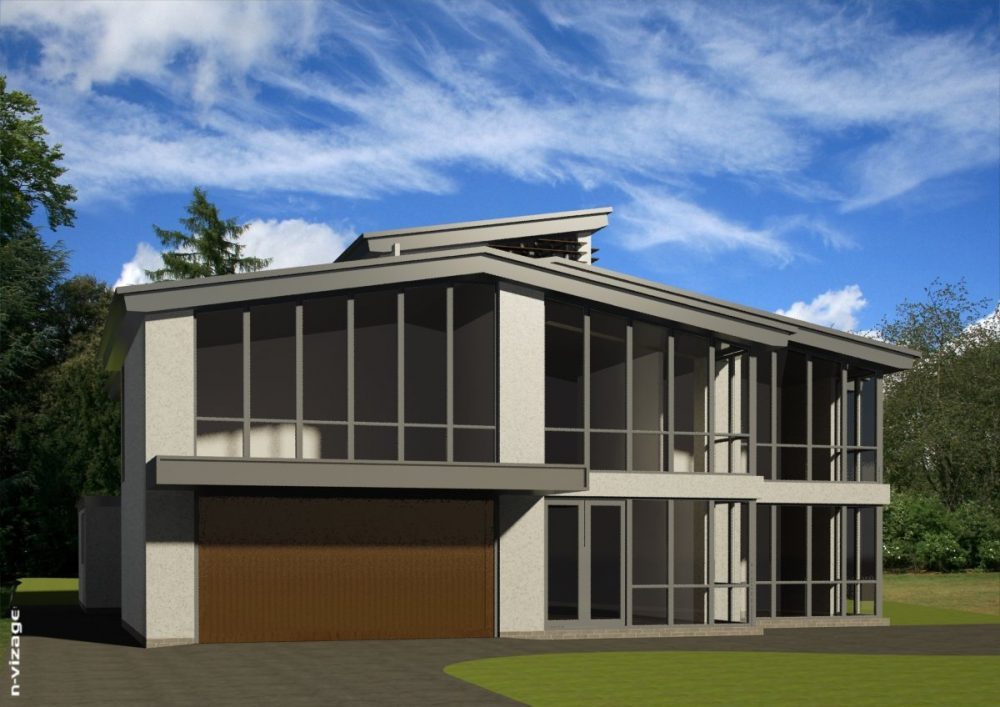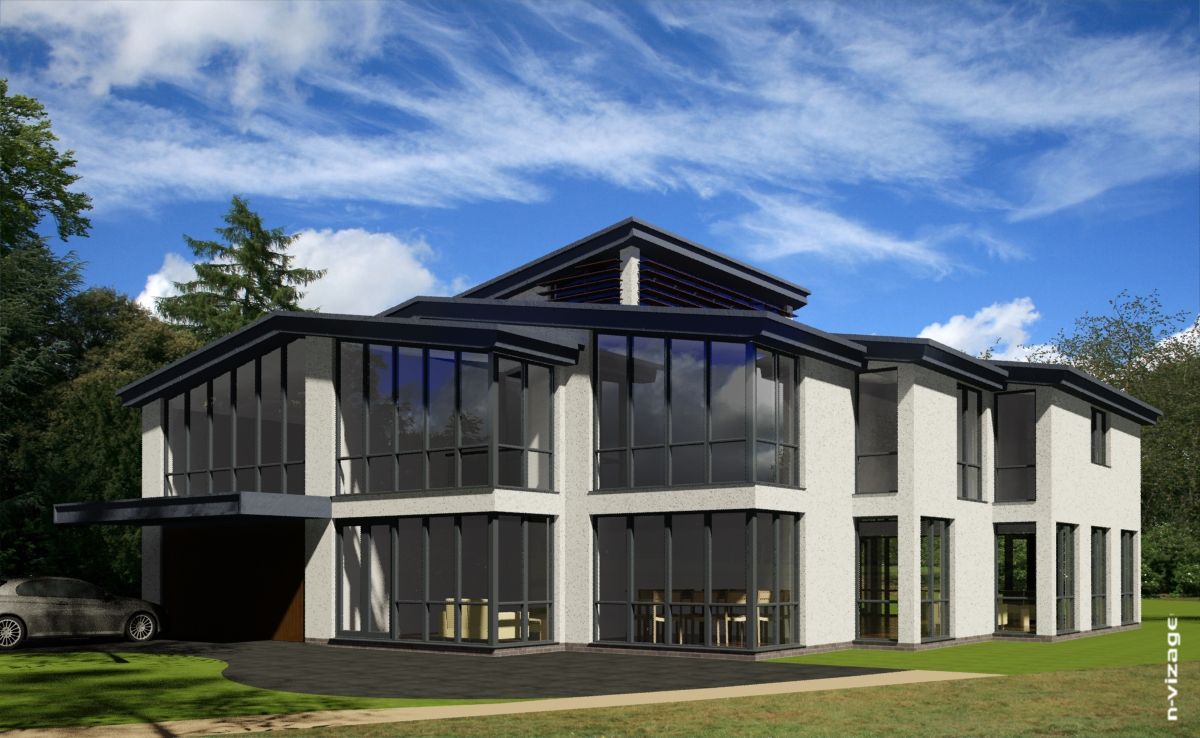- Bespoke London Contemporary HouseSolo Timber Frame will begin building this house later this year. We have been tasked with the whole build from foundations through to paint on the walls.Designed in-house by Solo Timber Frame.
The specification will be as follows
- 6 Bedrooms
- 6 Bathrooms
- Two and a half storey
- 4993 square feet / 464 Square metres
- 9.6 metre ridge height
- 20.3 metre frontage
- 223 square metre footprint



